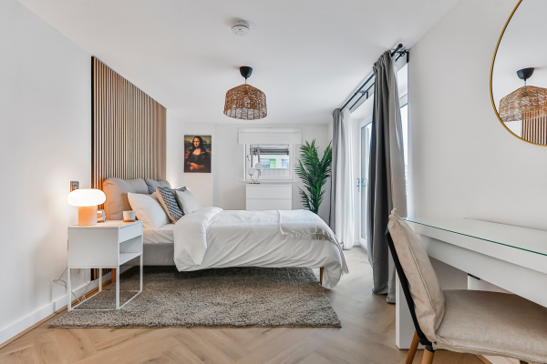

ASN Capital and Frost & Co are delighted to bring to the market The Avebury, a prestigious development with a fresh take on modern living with its 71 state-of-the-art apartments. Available in one, two, and three-bedroom configurations, these homes are crafted to the highest standards, offering both luxury and convenience. Each apartment’s high specification includes under floor heating, fully fitted luxury kitchens, luxurious bathrooms and generous outside space, either in the form of a patio, balcony or roof terrace. There is also an underground parking space provided for each of the 2 & 3 bed apartments along with ample secure cycle storage. A video entryphone system and CCTV along with two lifts provide ease of access and security for residents. Situated just a short distance from Bournemouth’s vibrant town centre, The Avebury offers an ideal location for those who enjoy being at the heart of activity. Residents will appreciate the proximity to the serene Bournemouth pleasure gardens & stunning beachfront, diverse dining options, and bustling nightlife.
Standard:
Plus:
Deluxe:
Information for guidance only, there may be some variations in individual apartments owing to design requirements and stock availability.
Each apartment is sold as per its final specification at the time of reservation.


Information for guidance only, there may be some variations in individual apartments owing to design requirements and stock availability. Each apartment is sold as per its final specification at the time of reservation.
BATHROOM
GENERAL
COMMUNAL